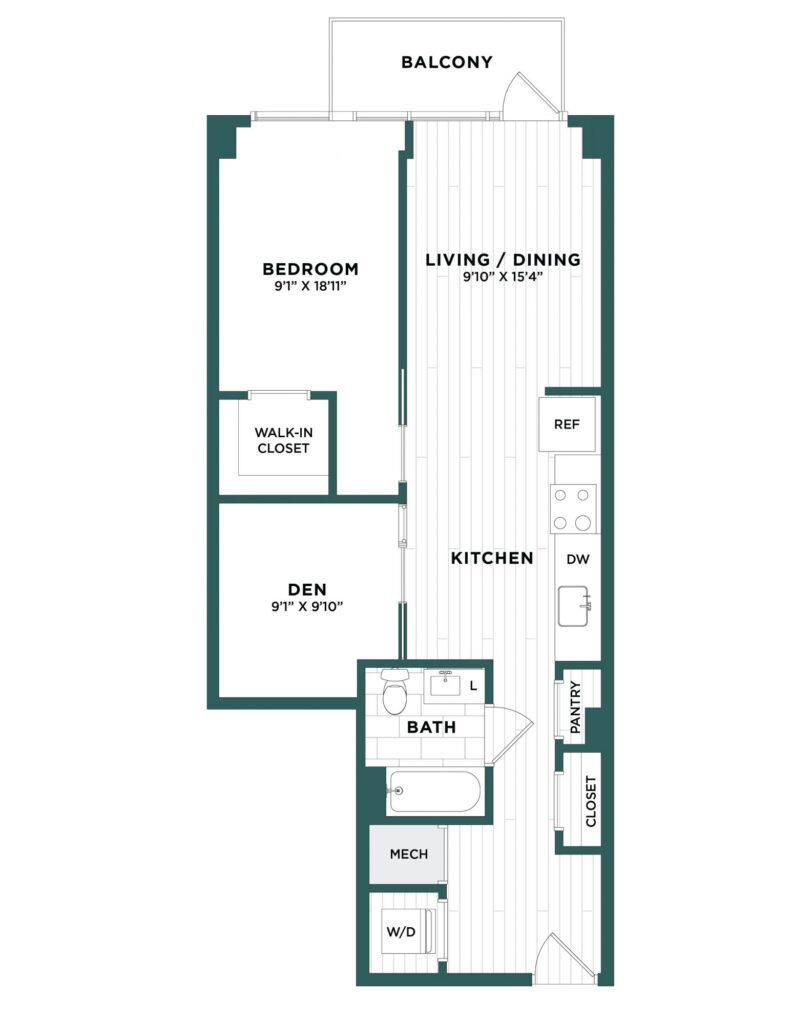An article in the spring edition of the NAIOP Development Magazine highlights a revolutionary project that gave new life to a run down office building in Washington D.C.
Back to the Drawing Board
A 566,00 square foot three-building office park located in the suburbs of Washington D.C. went on the market in 2016 after many tenants had plans to vacate the property. With little demand and dwindling interest in resale, the future of Park Center looked negative. However, despite the office park’s fading support, national real estate investor, Lowe, and USAA Real Estate quickly signed the deal to acquire Park Center in 2018. Why? Lowe imagined the future of Park Center not as an office space, but as a new apartment complex. Park Center already had outstanding amenities, a 4.6 acre lot, and a 1,472-space parking garage. Plus, the office buildings had structurally sound floorplates, which allowed for efficient renovation. The new apartment complex is now known as Park+Ford. Construction on the property began in early 2018 and concluded in late 2021.
Can I Get a Run Down On That?
There are multiple advantages that resulted from this project, including:
- Larger Individual Units
- Due to the open floor plan of the office building, designers had trouble fitting regular sized units without leaving too much space in the center of the building. Converting office space to apartments allows developers to have flexibility in maximizing their floor plan.
- Higher Ceilings
- Ceiling heights in typical apartments range from 8.5 to 9ft. In this project, the office building had 9.5 to 10ft. ceilings, allowing for a more “open feel” in each unit.
- Amenities
- With a large acreage and large floor space, the possibilities for amenities are endless and can improve the tenant’s quality of life.

- Environmentally Friendly
- In the Park Center office buildings, there were more elevators than what was needed to satisfy the occupant load. So, after some careful engineering, the developers decided to use the elevator shafts for recycling chutes.
- The 4.6 acre lot allows room for endless outdoor involvement for the tenants to enjoy.
- Instead of imploding the building, Lowe decided to dismantle all the structures to their “bones.” This saved the environment from carbon dioxide emissions. Additionally, this process eliminated excavation and foundation procedures that otherwise disrupt habitats and wildlife.
- Reusing the office space extended the lifespan of building material, which ultimately reduces waste.
Check out this video to see how our company advocates for greener ideas in the field of engineering:
Going Forward…
Apartment conversions from office buildings have been around for a while. However, their claim to fame has recently skyrocketed after the pandemic. With so much demand for apartments and rentable spaces, the reality of these kinds of projects may be closer than you think; the “new normal” you could say. After COVID, many companies have come to realize that employees may not need to commute to work every single day of the week. This reduces demand for large office spaces, especially in overpopulated, urban areas. Reducing the number of days people commute in urban areas reduces our carbon footprint and may prove beneficial in the fight to build greener futures. Moreover, utilizing each building to its full potential further assists the environment by not having to build more buildings.
Although these projects are beneficial, its feasibility leaves a lot to be desired. According to the Washington Post, “Zoning regulations and building code constraints add hurdles for office-to-housing conversion. Requirements concerning fire and smoke protection, egress paths of travel, access to natural light and ventilation, and occupancy are written for conventional buildings. Yet building conversions are never conventional, making variances, special exceptions or even regulatory amendments a necessity.” The process of creating an apartment building out of an office building requires a tremendous amount of detailed work and patience in the research of code. Additionally, according to Norman Jamal, another developer who worked on a similar conversion project in Washington D.C., this “trend” is only a “moment in time.” As we’ve seen with everything following the pandemic, things can change in an instant.
What Are My Action Items?
With this in mind, it’s important to note that although the office space-apartment conversion idea has its flaws, it provides an interesting alternative to new construction for both developers and engineers. The Park+Ford project is just one of the many projects that allow environmental reuse. Conversions like these are seeming to become less like trends and more like a long term investment in our society. The time is now to start looking into building reuse.
